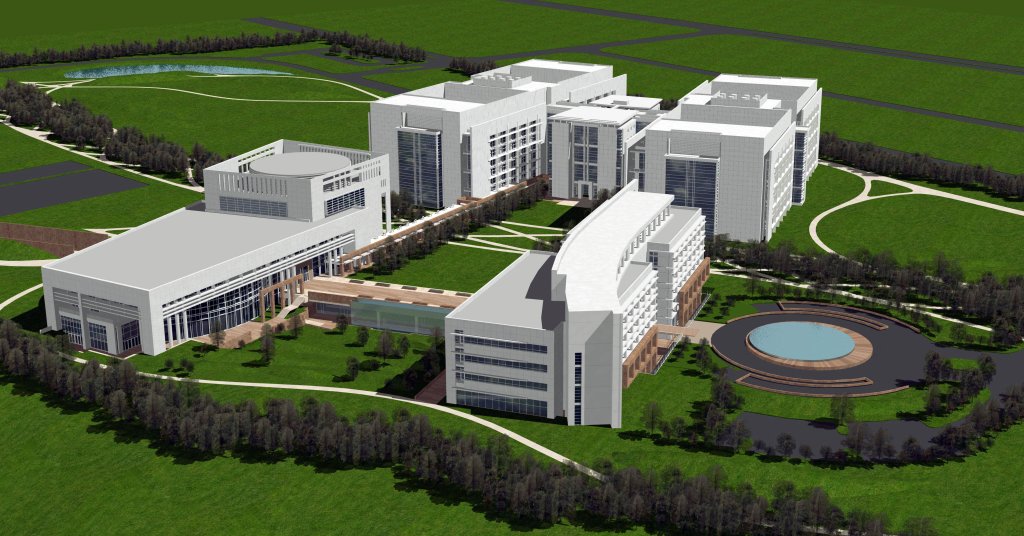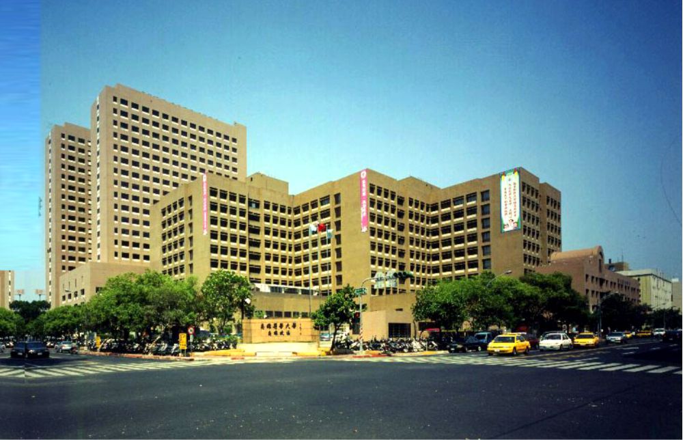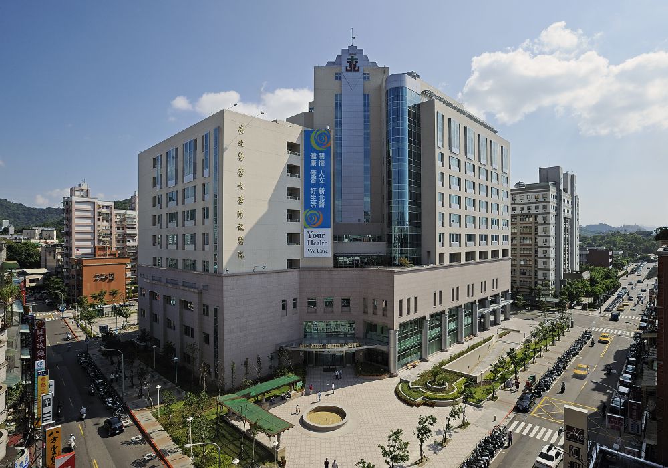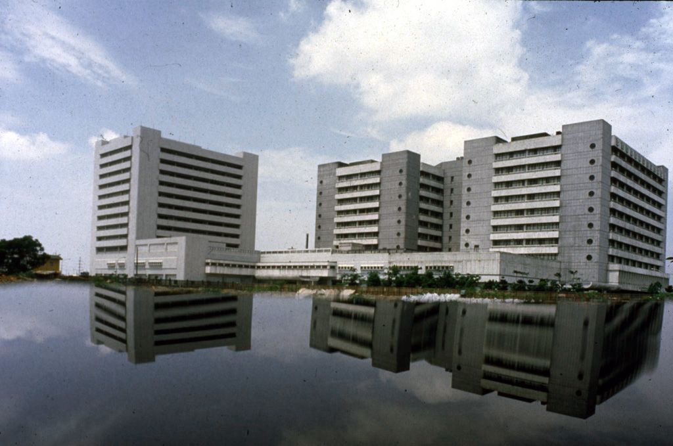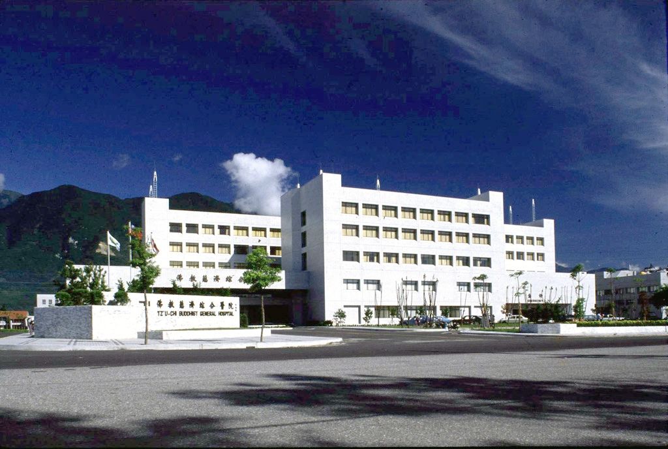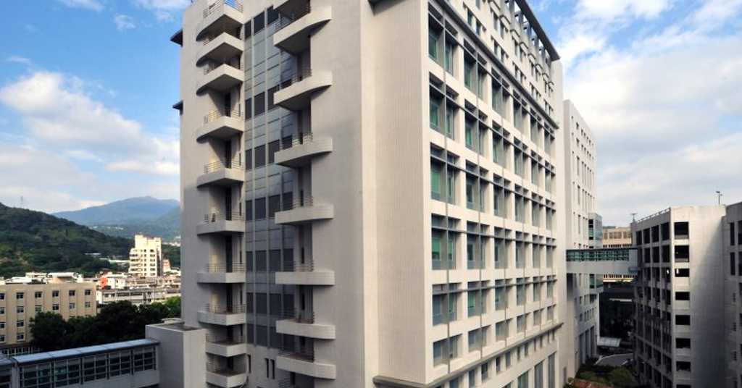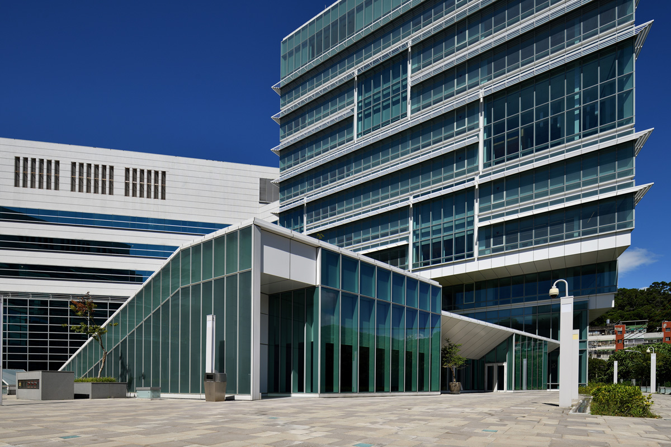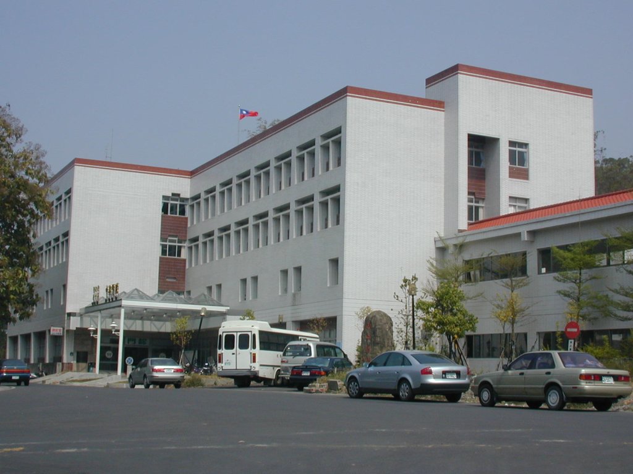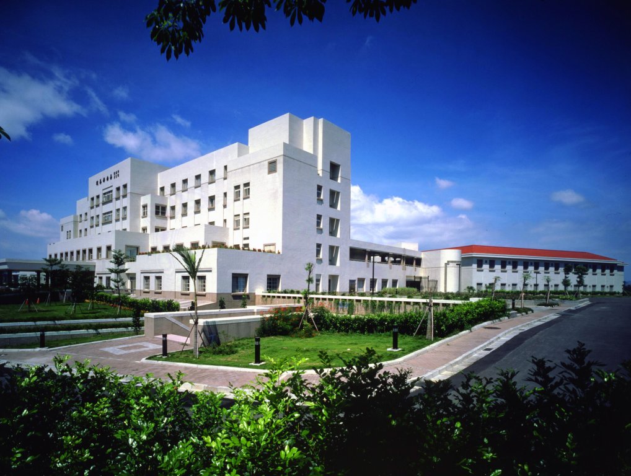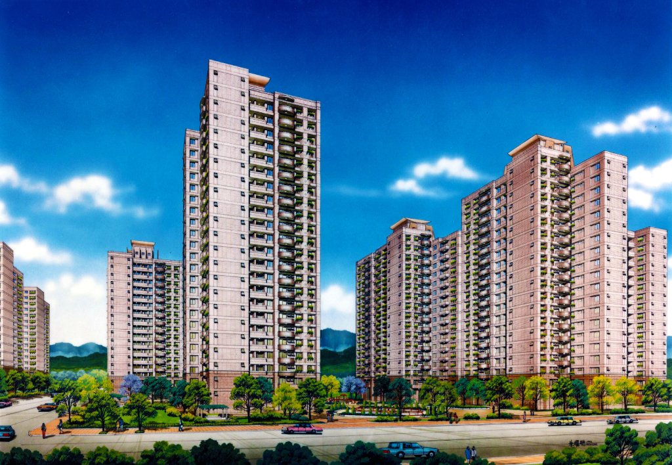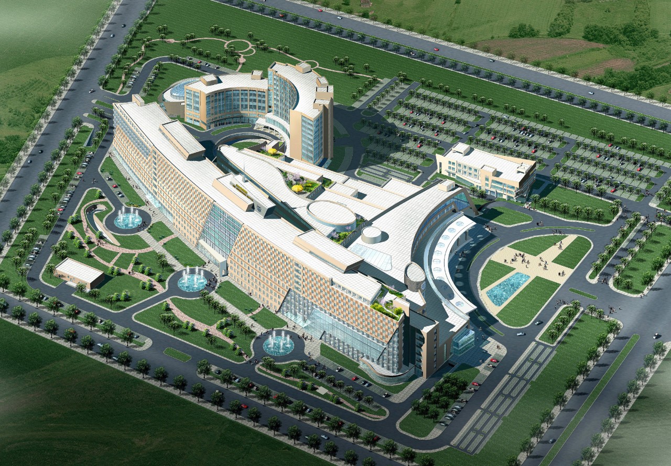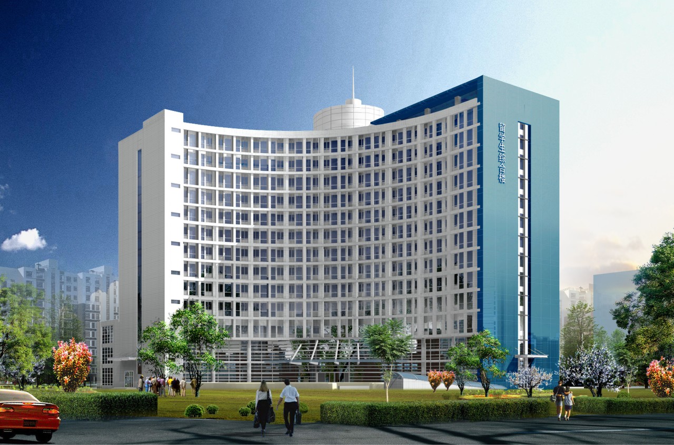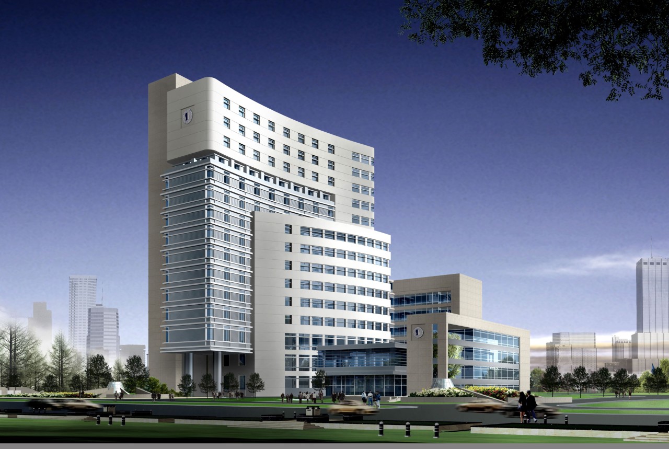Introduction
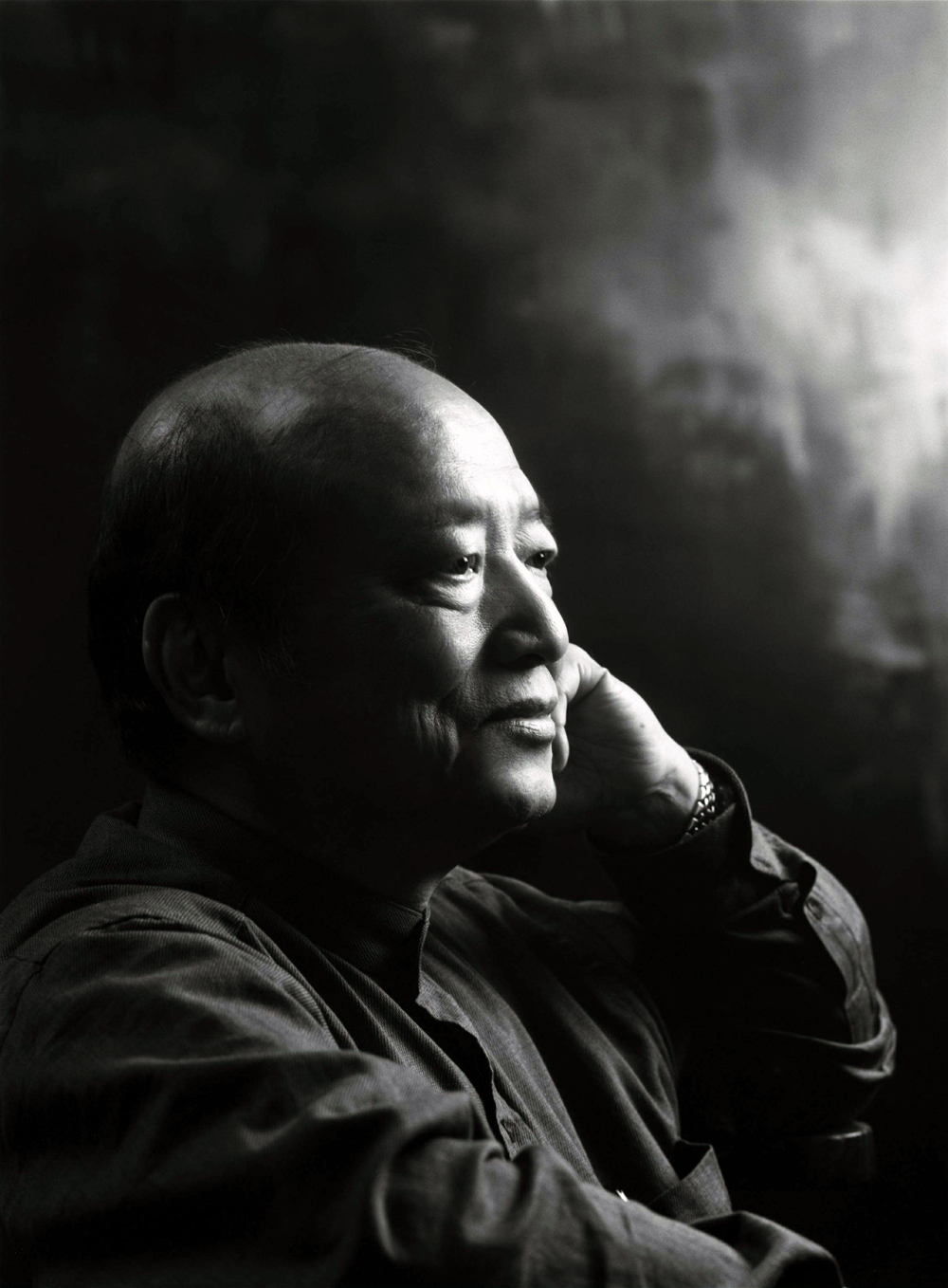
A Scholar of Medical Architecture Design and Planning in Taiwan
Hsu, Change- Chi
Mr. C.C. Hsu developed interest in a wide range of topics at an early age, including Greek mythology and appreciation of classical music.He continues to immerse himself in a variety of pursuits such as mountain hiking and photography,and draws endless inspiration from them.
Mr. Hsu has passionately devotes himself to the theories of medical architecture. He isaccomplished in examining changing demands and the evolving lexicon of general architecture from the view of holistic development.
He ponders new issues affecting medical architecture with different perspectives through philosophy, physiology and art, humanities, environmental ecology, life phenomena,technology and cultural theory. In addition, Mr. Hsu never stops exploring future development of design and planning of medical facilities. Mr. Hsu has accumulated exceptional experience from his research on medical architecture for the past thirty years.
He has established a clear theory on forms and functions of medical architecture and their dimensional aesthetics and style according to different needs and standards. The design and planning of medical architecture involves multi-facets, complicated routes, exterior expression, medical technology, medical ethics, and architectural art. Not only are the theories professional, they have survived controversy, unification and integration.
Only a talented architect who is passionate and determined could accomplish this mission, pursue the goal progressively and consistently resolve an artistic and scientific structure this immense, complicated and demanding. Mr. Hsu succeeds in these goals.
In Mr. Hsu’s works, we find the symbols and signs that contain the utmost respect and care for the human condition. His practices represent the ultimate beliefs, thoughts and moral expressions of not just an architect, but an entire professional field.
Services
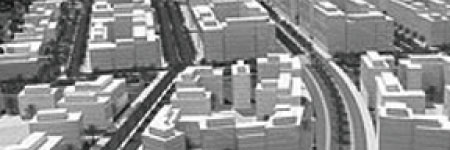
Architecture and Creative Design
- Holistic thinking of conceptual development in creative design.
- Green building and environment expressing modern aesthetics.
- Support the prospect and creation of an improved future for all.
We provide humanitarian, humanist, artistic design and planning service for medical and scientific facilities.
Careful thought is given to the conceptual development of future needs for clients around the world. In addition, we support the prospect and creation of an improved future for all.
Construction Management
- An organization with authority, duty and responsibility.
- Control of schedule, quality, budget and risk during the construction period.
- Goals of quality control and guarantee of satisfaction for the client.
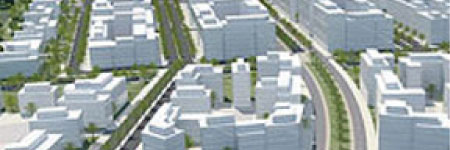
Our professional team develops rational organization with clear division of authority, duty and responsibility which guarantees the quality of construction.
During the entire construction period, we manage the schedule, control the quality and budget, and mitigate risk to meet the clients’requirements. Finally, we provide a“management by walking around”style to instantly evaluate and monitor the construction on site.
In addition, we represent the client to negotiate, coordinate, and organize related issues during the construction period. Because of our exceptional experience in professional management on construction, we have the confidence to finish the project on time with high quality assurance.

Landscape and Interior Design
- A return to balance and harmony between nature and humankind
- The creation of psychologically therapeutic gardens.
- ‧ The exploration of aesthetics as art.
Respect nature and life
We promote the return to harmony between nature and humanity. The concept of “eco-green building” including low-density development, low pollution, environmental protection, renewable materials, and loving the earth is part of our mission.
Humanity, aesthetics, innovation and change
We intend to ensure the essential needs of a healthy, safe and barrier-free environment, facilitate a humanitarian space with international, modern and technological features, and continue to explore the art of aesthetics within landscape and interior design.
Therapeutic environment
We assure the sensory and natural interplay between the senses of sight, smell, touch, and hearing in order to create a psychologically therapeutic garden and space that improves health and well-being.
Design and Plan of Mechanical, Electrical, and Plumbing Systems
- Design and planning of the mechanical, electrical, and plumbing systems according to modern requirements.
- Emphasis on reliability, reliability, safety, environmental friendliness, and high efficiency.
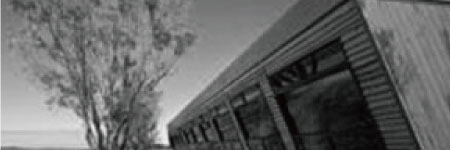
We configure the mechanical, electrical, and plumbing systems according to modern requirements. All systems meet standards of reliability, safety, environmental friendliness, and high efficiency.
- 1. Electrical system
- 2.Weak current system
- 3.Plumbing system
- 4.Water-tube and steam boiler system
- 5.Sewage system
- 6.Fire protection system
- 7.Air-conditioning system
- 8.Medical gas
- 9.Waste management system
- 10.Air supply and exhaust system
- 11.Other systems
Honor
DISTINGUISHED AWARDS
- The First R.O.C. Outstanding Architect Award by the Department of the Interior
- The Sanitation Award by D.O.H., Executive Yuan
- The Golden Torch Award, R.O.C
- he Distinguished Award of Excellence in Architecture
- The First R.O.C. Ten Outstanding Professionals Award
- Healthcare Facilities of the Year Award by AIA and Modern Healthcare Magazine─ Shin Tien Branch of Buddhist Tzu Chi Hospital
DESIGN AWARD
The 10th Public Construction Golden Quality Award By the Public Construction Commission, Executive Yuan
- Outpatient Building-Clinical Research and Cancer Center of National Cheng Kung University Hospital
2006 Green Building Award, Ministry of Interior
- New Building of the National Health Research Institutes
Nominee of Green Building Certificate by Architec ture and Building Research Institute, Ministry of Interior
- Medical Technology Building of Taipei Veterans General Hospital
- Children Hospital Of Taiwan National Medical University
- National Health Research Institutels
Best Design Award Energy Saving by the Ministry of Interior
- National Cheng Kung University Medical Center
- Chi Mei Foundation Hospital
- Shin Kong Wu Ho-Su Memorial Hospital
- Buddhist Tzu Chi General Hospital
- Buddhist Tzu Chi General Hospital, Dalin Branch
Golden Plate Award by, TAIWAN Architect Magazine
- National Cheng Kung University Medical Center
Silver Metal Award by, TAIWAN Architect Magazine
- Buddhist Tzu Chi General Hospital
Excellent Design Award By Taiwan Provincial Government
- Li Shin Hospital
- Tzu Chi Technical College
- Cheng Kung Medical Center
- Doctor's Domitory HostelNational Cheng Kung University Medical Center
- Buddhist Tzu Chi General Hospital
- Nan-Kuo Medical Center
Excellent Design Award By the City Government of Taipei
- Municipal Taipei Chung Hsian Hospital
Excellent Design Award By the City Government of Kaohsiung
- Municipal Kaoshiung Ta Tung Hospital
CONSTRUCTION QUALITY AWARDS
The 10th Public Construction Golden Quality Award by Public Construction Commission, Executive Yuan
- Outpatient Building - Clinical Research and Cancer Center of National Cheng Kung University Hospital
The 9th Public Construction Golden Quality Award by Public Construction Commission, Executive Yuan
- Medical Technology Building of Taipei Veterans General Hospital
Special Award of Construction Site Quality by Public Construction Commission, Executive Yuan
- National Defense Medical Center
Construction Quality of Excellence, Social and Health Division of Taiwan Provincial Government
- Tao Yung Hospital, D.O.H., The Executive Yuan
- Tai Chung Hospital, D.O.H., The Executive Yuan
- Chung Hsin Hospital, D.O.H., The Executive Yuan
- Chia Nan Center, D.O.H.,The Executive Yuan
- Yuh Li Hospital & Rehabilitation Villa, D.O.H.,The Executive Yuan
- Heng Chuen Branch Of Ping Tung Hospital, D.O.H., The Executive Yuan
Recognition China
National High Quality Project Silver Award
- East Surgical Hospital of the Second Military Medical University Shanghai
- Teda International Cardiovascular Hospital
- Stomatological Hospital of Peking University , Beijing
Chinese Construction and Engineering Luban Award
- The First Affiliated Hospital of Dalian Medical University-Inpatient Department of Tongtai
- Medical Technology Ward Building of the Second Affiliated Hospital of Harbin Medical University
Annual Excellent Design Award, Tianjin
- Teda International Cardiovascular Hospital
First Prize of Construction and Inspection, Shangdong Province, China
- People's Hospital and Health Center, Lianchen City
International Cooperation
National Health Research Institutes
- National Health Research Institutes, MedicalTechnology Building of Taipei Veterans General Hospital: planned and designed by C.C. Hsu & Associates of Architects and Engineers and Earl Walls Associates (EWA), USA
Xin Dian Branch of Buddhist Tzu Chi Hospital
- National Health Research Institutes, ChildrenMedicalBuilding of Taiwan National Medical University, Xin Dian Branch of Buddhist Tzu Chi Hospital, Tzu Chi Tan Zi Medical Center project, Koo Foundation Sun Yat-Sen Cancer Center (Phase 2): planned and designed by C.C. Hsu & Associates of Architects and NBBJ, USA.
National Dong Hwa University & Tzu Chi Cultural Center Project
- Planned and designed by C.C. Hsu & Associates of Architects and“Skidmore, Owings & Merrill (S.O.M), USA”
National Defense Medical Center Project
- Planned and designed by C.C. Hsu & Associates of Architects and “Stephenson & Turner Asia Architects Engineers Planners, Australia.
National Chung Kung Medical Center Project
- C.C. Hsu & Associates of Architectshired a Japanese expert Mr. Sato to design the air conditioning system, and an American energy consulting firm ‘William Tao & Associates’ to assess the energy efficiency and conservation.
Linkou Chang Gung Medical Center Project
- Planned and designed by C.C. Hsu & Associates of Architects and“Stone Marraccini & Patterson, USA”.
國衛院相關
NHRI
国卫院相关
醫學院及附設醫院
College of Medicine and Hospitals
医学院及附设医院
慈濟專案
Tzu Chi Featured Projects
慈济专案
實驗室
Laboratory
实验室
財團法人及企業醫院
Medical Facilities by NPOs
财团法人及企业医院
外交部/署立/市立/軍醫院
Minister of Foreigner Affair / Government Medical Facilitie
外交部/署立/市立/军医院
Medical Centers
医疗院相关
醫療院相關
校園、住宅、工業建築
Campus/Residence/Factory
校园、住宅、工业建筑
大陸發展事業群
Featured Projects in China
大陆发展事业群
大陸專題醫院
Specialty Hospitals in China
大陆专题医院
健康醫療園區
健康医疗园区
Medical Care Center
許常吉建築師事務所
11577 臺北市南港區八德路四段768巷3號2樓之1
+886-2-2783-3615
+886-2-2788-5735
合作夥伴
惟澤(廈門)建築設計事務所有限公司
廈門市湖里區湖里大道22號聯發文創口岸1號樓401單元(郵編361000)
0592-2590858
0592-2590858
C.C.Hsu Associates Architects and Engineers
2F.-1, No.3, Ln. 768, Sec. 4, Bade Rd., Nangang Dist., Taipei City 115, Taiwan (R.O.C.)
+886-2-2783-3615
+886-2-2788-5735
Partners
Weize (Xiamen) Architecture Design CO., LTD.
#401, No. 22, Huli Avenue, Huli District, Xiamen, China 361000
0592-2590858
0592-2590858
许常吉建筑师事务所
11577 台北市南港区八德路四段768巷3号2楼之1
+886-2-2783-3615
+886-2-2788-5735
合作伙伴
惟泽(厦门)建筑设计事务所有限公司
厦门市湖里区湖里大道22号联发文创口岸1号楼401单元(邮编361000)
0592-2590858
0592-2590858
台灣醫療建築暨醫務管理交流協會
11577 臺北市南港區八德路四段768巷3號2樓之1
+886-2-2782-9671
+886-2-2788-5735
聖帝國際建築工程設計有限公司北京第一分公司
北京市西城区白广路4号院A区 1层110室(邮编100053 )
Taiwan Medical Buildings and Healthcare Executives Association
2F.-1, No.3, Ln. 768, Sec. 4, Bade Rd., Nangang Dist., Taipei City 115, Taiwan (R.O.C.)
+886-2-2782-9671
+886-2-2788-5735
Shengdi lnternational Architecture & Engineering Co., Ltd>
Suit 110, 1st Floor, Section A, No. 4, Bai-Guang Road, Xi-Cheng District, Beijing, China 100053
台湾医疗建筑暨医务管理交流协会
+886-2-2782-9671
+886-2-2788-5735
圣帝国际建筑工程设计有限公司北京第一分公司
北京市西城区白广路4号院A区 1层110室(邮编100053 )


