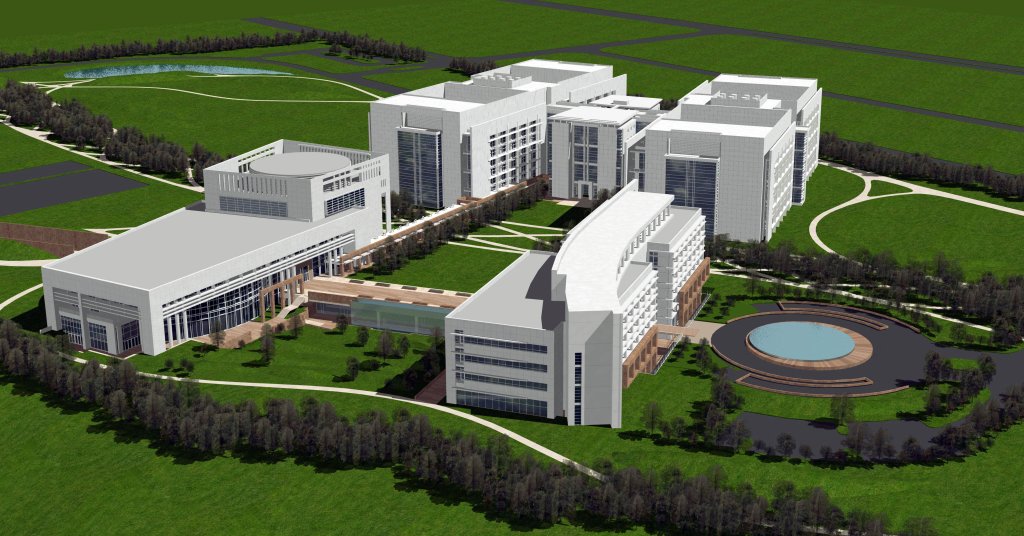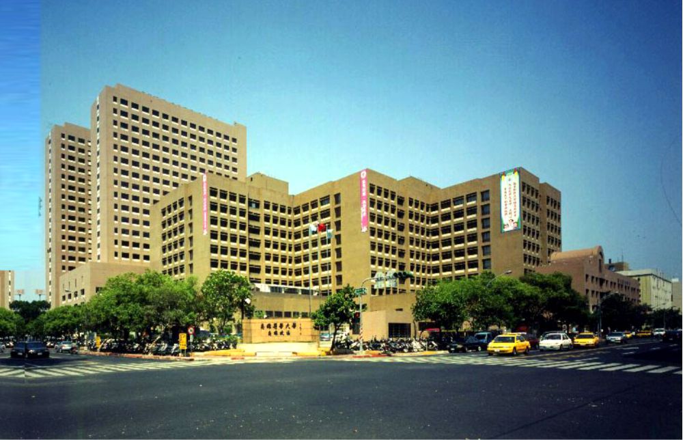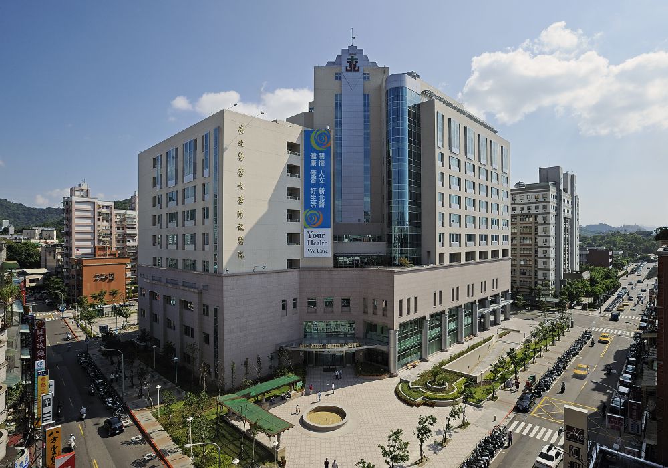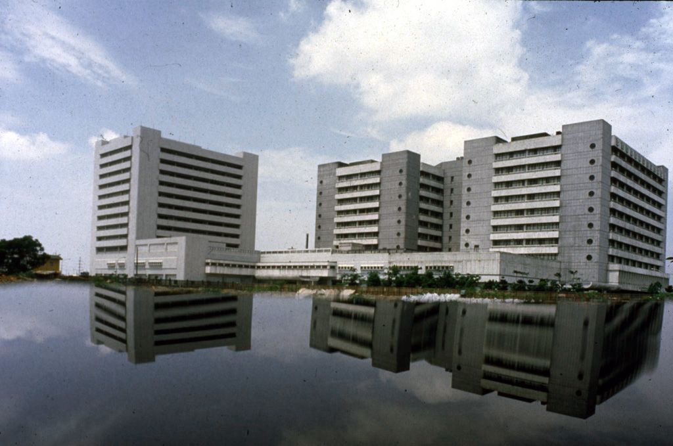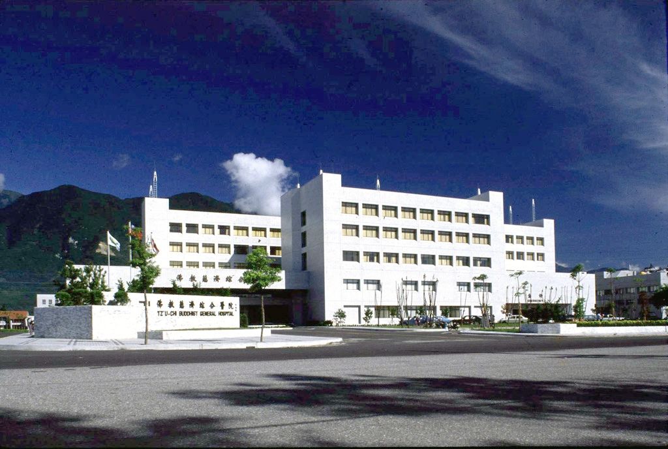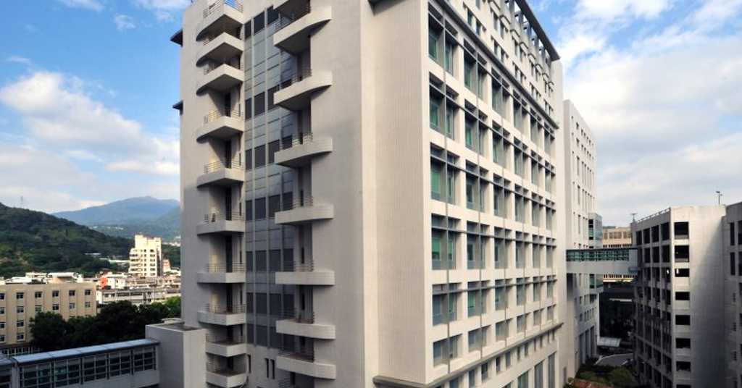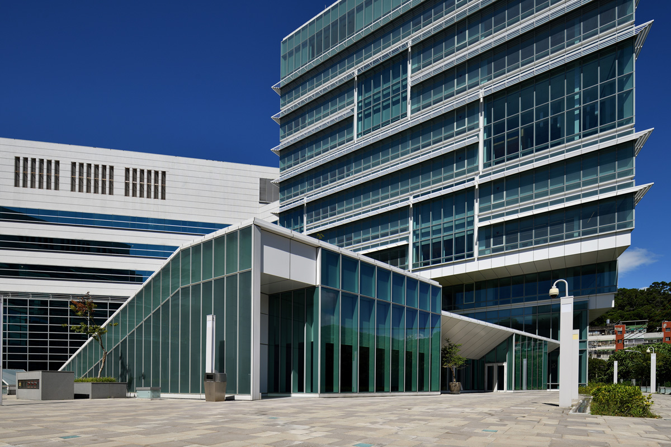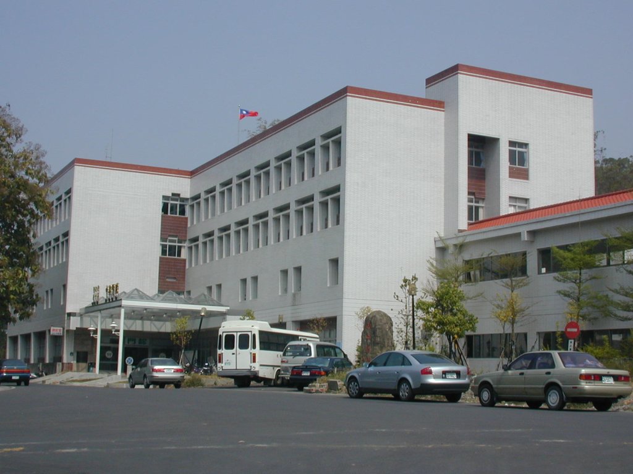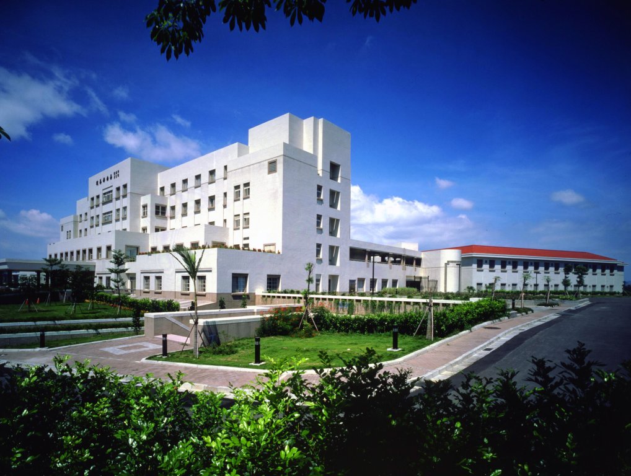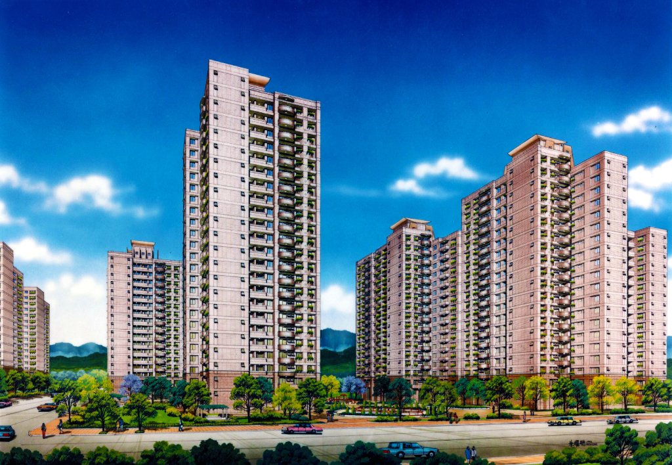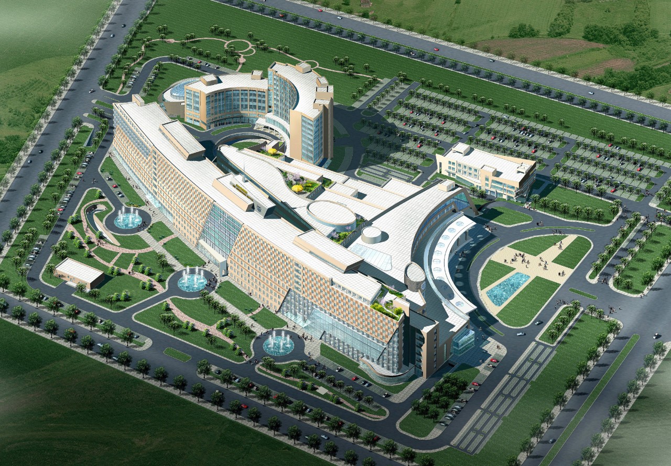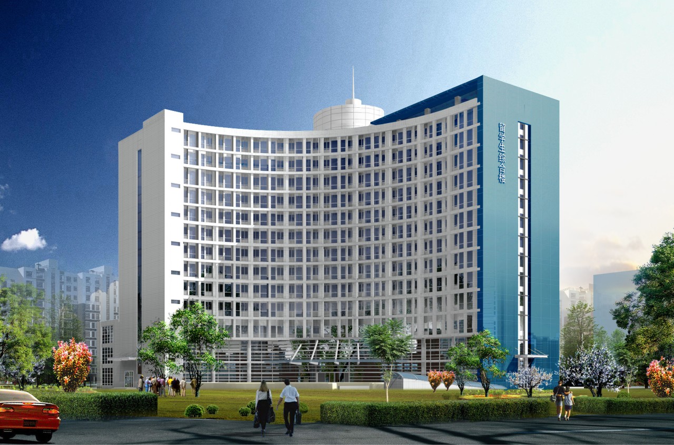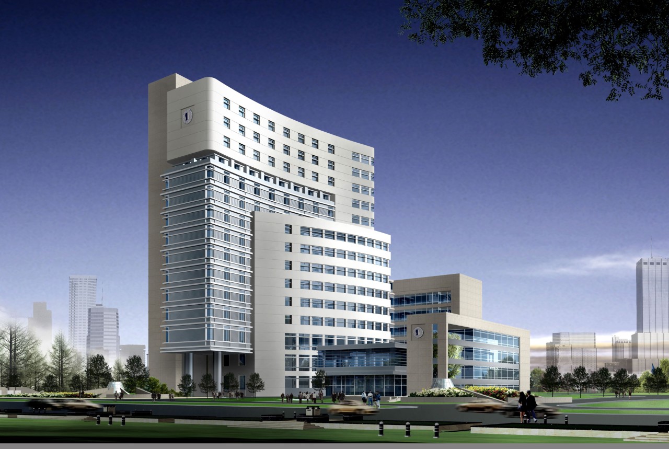Designing Green Buildings for Health Research: Experience from the National Health Research Institutes in Taiwan
By C.C. HSU and Wei-qiang GUAN, C.C. Hsu & Associates of Architects and Engineer
The first phase of construction for the National Health Research Institutes (NHRI) in Taiwan began in April 2000 and completed in July 2005. The scope of work during this phase included centers of energy information and waste management as well as the three main buildings – Research Headquarters, the Department of Administration, and the Center for Library and Information. All institutes in NHRI share common public space and are surrounded by various flora, landscaping and water features. The interior spaces of each building have great flexibility and can adjust to suit different purposes. In order to meet green building standards, the design team carefully plan and evaluate various project features including the greening of the site, on-site water retention, the conservation of energy and water, low carbon emission, the management of waste and sewage, and waste reduction. In addition, the project used topographical planning to control its physical environment.
This project was awarded Best Design by “Green Building Award of Excellence” in 2006, and is true to its name.Introduction to Project Development and Design
The National Health Research Institutes (NHRI) is a non-profit foundation and the highest organization in the field of heath research in Taiwan. Its mission includes:
- the promotion of medical and hygienic research in Taiwan
- the planning of healthcare policy
- the advancement of education, exchange and improvement in the healthcare field
Prolog
The NHRI construction project will provide an environment that brings together institutes and centers currently scattered throughout Taiwan to establish an integrated and advanced facility that promotes collaboration and exchange for innovative research.
The eleven research divisions of NHRI are:
1. National Institute of Cancer Research
2. Institute of Cellular and System Medicine
3. Institute of Population Health Sciences
4. Institute of Biotechnology and Pharmaceutical Research
5. Division of Medical Engineering Research
6. Division of Environmental Health
7. Division of Occupational Medicine
8. Institute of Molecular and Genomic Medicine
9. National Institute of Infectious Diseases and Vaccinology
10. Center for Nanomedicine Research
11. Immunology Research Center
In order to meet the needs of different research units and necessary medical requirements, C.C. Hsu & Associates of Architects and Engineers, NBBJ and EWA were commissioned to design phase one of NHRI. The project included three main buildings (the Headquarters of Research Centers, the Department of Administration, and the Library and Information Center), center of energy information, and center of waste management.
Design Concept
The site of NHRI is located on a plateau in Zhunan, Maioli County. A 6-meter change in elevation opens the southern view, and is used in the master plan to ensure the best observation from buildings.
In order to organize buildings from different phases, the design team adapted the concept of a “landscape ribbon” to link buildings and unite the entire site as a whole. The main buildings built in phase one connect with outdoor corridors which form a communal space for common use. This centralized area is not just an outdoor space, but a place to enjoy various plants, landscaping, water features and to relax with outdoor activities.
This simple design lacks extra decoration and reflects the streamlined logic and technological research occurring in the buildings. The contrasting color and texture of materials used in the connecting corridors emphasize the simplicity and austerity of the design and its environment.
Significance of Space Configuration
The hierarchy of buildings can be distinguished by the building arrangement. The Research Headquarters is the main building in the group, figuring prominently in a central location in the master plan.
The Flexibility of Interior Space in NHRI
Due to the variability of modern technology and development, the missions and goals of research projects can change. Research fellows are required to team up for special projects and are dismissed when projects are completed, returning to their original position or location. In order to meet this mission-oriented trend, the space configuration of a building must adapt to fulfill the space requirements of each project without radically altering the building structure. Thus, the flexibility of interior space is a major concern during the design process. In this project, the definition of flexibility includes the ability to adapt, be versatile, interchange and expand.
1. Ability to Adapt suggests the capacity to change to accommodate regular alterations, emergencies and unknown future developments such as the amount of air circulated in a space, a negative and positive change in barometric pressure, temperature and humidity control, or the supply of electricity.
2. Ability to be Versatile refers to aptitude in rearranging facilities within a certain area for a variety of uses. It applies to laboratories and animal housing areas.
3. Ability to Interchange signifies a space with the range to serve diverse functions without great changes being made to the space.
4. Ability to Expand refers to a space’s capacity to adjust by altering the dimensions of the space. Adding or removing modules, stories, walls and ceilings are examples of expanding a space to meet new demands.
Modular Laboratory Space
The most economic size for a laboratory is a width between 3.2 to 3.5 meters. After arranging the benches, a lab of this size still maintains enough aisle clearance to facilitate emergency departures and to prevent the storage of miscellaneous items in the aisles.
Modular space design is a method to arrange lab benches to facilitate an open laboratory. It can apply to the arrangement of multiple laboratories within a central support zone, or to the needs of space flexibility in a single modern laboratory. Modular space design allows re-arrangement of both table-top and floor standing equipment according to the needs of different projects without changing the compartment.
Modular space design also provides adaptability for electrical receptacles, water supply, and even the ducts for air supply and exhaust in repetitive and regular locations. As a result, a lab space can be re-arranged via adding necessary water and electricity without changing much of the space configuration. Each lab is independent with its own necessary equipment and supplies, therefore not affecting adjacent workstations and lab benches with their changes.
Natural or artificial illumination in a laboratory should be shadow-free to provide an environment that ensures sufficient visibility for operational safety. Modular space allows for the installation of lighting systems above lab benches to provide both direct and indirect light.
Interstitial Space
The interstitial space is the intermediate space located above the laboratory to allow for the mechanical systems of a building. In addition to regular telecommunication cables, water, electricity and air-conditioning supplies, a laboratory requires proper vitalization and filtering equipment for chemical vented cabinets and biological safety cabinets. This space is where the maintenance for a laboratory can be performed without the shut down of the primary space or equipment. In addition, the interstitial space may be easily rearranged according to the changing needs of its occupants.
Open Laboratory
In order to provide a high quality lab environment, an open laboratory system was adapted to bring large amounts of daylight into the main working area while preventing cross contamination. The purpose of designing an open laboratory is to promote communication and interaction among staff and to provide flexibility in the use of space. In addition, a ghost corridor is introduced in an open laboratory to share support spaces, and usually means that a second, separate public corridor is not necessary. This saves laboratory space.
Central Support Zone
Due to advanced technology, equipment has replaced manpower in the laboratory. Some equipment can be shared among research groups in the same institute. In addition, some equipment can create noise and heat. Thus, laboratory support zones are centralized areas where equipment is concentrated in order to promote efficiency and improve the quality of a working environment.
Qualified Biosafety Level 2 Laboratories
All general laboratories in this project meet the standards of American Biosafety Level 2, including materials for interior design, requirements for air supply and exhaust, and safety facilities such as sinks, eyewash and shower equipment.
Biosafety Level 3 Laboratories
Two sets of Biosafety Level 3 laboratories, which meet the standards of Taiwan Biosafety Level 3, are located on the seventh floor of Research Headquarters. A special concern for the design and control of air supply and exhaust in each room prevents the discharge of unfiltered from negative pressure operation areas.
A biosafety laboratory is designed to be the opposite of a hospital operating room. Whereas operating rooms require absolute cleanliness with no contamination, a biosafety laboratory needs to isolate or "contain" dangerous biological agents from the outside in an enclosed facility. Thus, the Biosafety Level 3 Laboratory is equipped with high-pressure processors to inactivate pathogens, filter the exhaust air, and condense water before they are discharged into the environment.
The directors’ offices are separate and located outside the laboratory. The office area is planned with a loop-style air-conditioning system, while the laboratories are designed with fresh air conditioning to bring in clean air. The separation between office and laboratory will increase the efficiency of air-conditioning and avoid energy waste.
“Green Building” Design Indicators
The Planning of Flora
The fundamental planning of plants at NHRI is to respect the natural environment and avoid destruction of the existing eco-system. Most existing plants remain in their original locations. Those that must be removed are relocated to other places on site, including water willow, royal poinciana, chinaberry, orchid tree, pine tree, Eucalyptus, and lemon eucaly to name a few. In addition to existing plants, 60 new plants, half of the plants on site, are chosen from native/indigenous plants with high varieties.
The site contains 632 original trees, 1550 new trees, shrubs, and grasses. The planting area, excluding grasses, covers about 176,700 square meters and is arranged with multiple layers in tri-angle shapes. During construction, 20 centimeters of topsoil were conserved and returned after construction was finished.
An evaluation of the biodiversity index for this project shows the site includes mixed species of trees, plants and soil ecology.
On-site Water Retention
The principles of site planning are to maintain environmental balance, soil and water conservation and to create a unique landscape with integrity and harmony.
The east-west axis of the site is the central green way as well as the main pedestrian and visual corridor. Sixty percent of the site is open space, a place for landscapes and earthworks. In addition to balancing earthmoving on site, another purpose of landscaping is to channel surface water into low land for a retention basin to retain surface water. Water collected in a retention basin can be recycled to water plants. The materials for landscape pavement in the plaza and parking lots are pervious, such as landscape blocks and grass pavers, in order to reduce the rate and volume of surface water run-off. The man-made platform adjacent to the building structures is covered with 45 centimeters of soil for planting in order to reach the green building standard of on-site water retention.
Saving Energy Daily
The Department of Administration contains a central air-conditioning control system. The building is arranged in a north-south direction with the windows and doors facing east and west. A 1.6 meter horizontal shading device was designed to deflect direct sunlight and to reduce the demand for air-conditioning.
Center for Library and Information
The Center for Library and Information includes a three-story library, office of information, auditorium and restaurant. It runs on a central air-conditioning control system.
Research Headquarters
The Research Headquarters includes the laboratories and offices of research fellows. It runs on a central air-conditioning control system.
Laboratory Space
In order to meet the requirements of laboratories, air-conditioning is on 24 hours, and controls 30% of the air coming into laboratories at night. The building is arranged in a north-south direction, and windows and doors of the building face east and west not to receive direct sunlight and waste energy. A 2.3 meter long shading device is installed along the length of the building.
General Information
NHRI is designed with independent mechanical centers containing several ice thermal storages that reduce the contract demand for power, save energy, and reduce energy costs. Additionally, the design of these mechanical centers considered their possible expansion in the future.
Air Conditioning
In a cold water side circulation system, the cold water was delivered through tubes to the Department of Administration, Research Headquarters and the Center of Library and Information. Then, the cold water compressor in each building pumps cold water to a high pressure and temperature to enter a heat exchanger.
In an air side circulation system, the air supply and exhaust of a building is divided into several individual sections in order to meet different needs. The Center of Library and Information is installed with Air Handling Units with Fan Coil Units. Research Headquarters adapts a fresh air vitalization system, which operates more than 6 cycles of air supply and exhaust per hour.
Saving Energy
This project adapts the Variable Air Volume (VAV) system, an energy-saving design to generate air supply and exhaust. The enthalpy economizer controls the delivery of air. The fan, cold water and hot water pumps of the system are controlled by the variable-frequency damper. By-pass heating coil with glycol liquid is installed to adjust the desired temperature of incoming air before it enters the air exchanger. Heat recovery is achieved as 100% of the heat rejected from the warm refrigerant recovers to the plate-exchanger in the building. The utilization of low face velocity coil and filter helps to reduce static pressure and the power dissipation of the fan.
The lighting system in this project is highly efficient and powerful. The fluorescent lamps/tubes use electrical ballasts and lighting sheets to increase the luminaire efficacy rating. The lighting in public areas run on a two-way lighting control system, and the driveway lighting is controlled with motion sensors that turn on and off.
The curtain is controlled with a single switch to reduce energy consumption. The air-conditioning can be temporarily stopped at night to save energy. In addition, this project also uses cold water storage to meet the various demands of the peaks and valleys operation.
Reduction of Carbon Dioxide
Research Headquarters
Research Headquarters has 9 stories above ground and two-story basement. It is constructed with a steel frame and PC precast walls. The building façade is irregularly symmetrical with the same height on each floor and no special decorations except for the shading device on the east and west sides of the building. The elevator hoistway, shaft and restroom use steel compartment dry wall.
Department of Administration
The Department of Administration has five stories above ground and a two-story basement of reinforced concrete structure and wall system. No protruding or shading decoration on the building facade has been added. It also uses steel compartment dry wall, same as the interior of Research Headquarters.
Center for Library and Information
The Center for Library and Information has 6 stories above ground and a two-story basement. Its structure is reinforced and steel-plated concrete with reinforced concrete walls. No special decoration or shading was added. It also uses steel compartment dry wall, same as the interior of Research Headquarters.
Based on the total floor area of these three buildings, this project has a total carbon dioxide reduction rate of 0.874. Thus, this project is considered a “green building”.
Saving Water
The source of reclaimed water in this project comes from the Hsinchu Science Park nearby. The amount of recycled water from the sewage treatment of this Park is more than what is needed by this project for toilet and urinal flushing.
According to suggestions from scholars and professionals, the first priority for reclaimed water is the flushing of sitting-style toilets. Thus, choosing a water saving device was not a concern in this project.
The urinals contain electronic sensors with dual flush. Water stops when the user leaves to reduce water consumption. The brand is TENCO.
The sink faucets in the laboratory are manual, as no automatic water saving device is currently sold on the market. As the water flow rate is 9 liter per minute, the laboratory faucets are not part of the green building measurements.
The emergency eyewash and shower equipment are placed in the laboratory but are not used regularly. They are also not a concern for green buildings.
Management of Sewage and Waste
All domestic wastewater created within NHRI is channeled to the sewage treatment plant in Hsinchu Science Park. Sewage from kitchens and solid wastewater is filtered at the interceptor.
Sewage from the laboratories collects at the sewage treatment plant located on the second floor basement of Research Headquarters for pre-treatment and is channeled to drainage on-site after it meets releasing standards. All wastewater after proper sewage pre-treatment is released and channeled to the sewage treatment plant in Hsinchu Science Park.
An individual waste management center is located on-site. Its simple architecture style echoes the main buildings and is surrounded with landscaping plants.
In addition to general waste, the waste produced by laboratories contains special chemicals. Thus, the treatment and process of this waste are more complicated and require higher standards than the waste of general office buildings.
Waste is sorted, separated and stored according to material type prior to dispatch to processor. The delivery route of the waste is a concern for this project.
Waste Reduction
The excavation area of the site was calculated based on the deep excavation for the two-story basements. Research Headquarters is 13,198.25 square meters, the Department of Administration is 5,365.77 square meters, and the Library and Information Center is 3,928.90 square meters. The total excavation area is 22,492.92 square meters.
According to the Evaluation Manual for Green Buildings in Taiwan, the ratio of permitted deep excavation is 0.65. The calculation is based on the three buildings. Including the steel frame, steel reinforced concrete and reinforced concrete, the waste reduction index is zero, the lowest level in the Manual.
The mass balance of earthworks is zero. The idea to use soil from basement excavation for the creation of on-site landscaping was initiated at the beginning stage of this project. Thus, the cutting soil was considered a resource for landscape design and planning. No soil waste was created. See the table of cutting and filling earthworks.
Table: Volume of Cutting and Filling of Earthworks.
cutting
From structure: 447,347.50 m2
Earth-rock excavation: 65,416.49m2
filling
From grading: 280,973.06m2
Construction refilling: 154,856.28m2
Temporal storage of fertile soil: 58,980.0m2
Temporal storage of surplus soil: 17,954.65m2
In terms of automation and robotics in construction, all three buildings used wood formwork system and steel compartment dry wall. The pre-cast RC wall was used only for Research Headquarters, which occupies 66.1% of the façade area for the three buildings.
The control of solid waste in particular during the construction period was also a concern. The possible impact on the site itself and adjacent environment during construction was understood to be serious, and every attempt was made to mitigate the impacts.
Strategy of Physical Environment Control
Grading and Earthworks
The deep excavation area is 447,347 square meters. In order not to create soil waste, the project used soil from earth cutting to create landscaped hills on-site. These unique landscape features were designed to connect the three individual buildings scattered on the large site and suggest continuity.
Saving Energy with Air Conditioning
NHRI uses a central control air-conditioning system which pumps cold water into tubes that connect to individual buildings. In order to meet an energy saving policy and reduce energy cost, several ice thermal storages were installed within buildings to reduce contract demand for more power. Due to special requirements from functional support, the building needs continuous fresh air. Thus, the Variable Air Volume system is used to supply and exhaust air, to control the volume of air entering the space, and to reduce energy consumption. Additionally, these physical mechanisms are also applied to the supply and exhaust air system, using by-pass heating coils for “cold recovery” and “heat recovery” to achieve energy conservation.
Reuse of Recycled Water
The sources of recycled water are from on-site domestic sewage, which have experienced proper sewage treatment and have met release standards. The recycled water is for toilet flushing. According to estimates, total water consumption in NHRI is 327 tons per day, of which 115 tons are for toilet flushing. The supply of reclaimed water is greater than demand. Thus, the collection of rain water supplements the watering of plants and the cooling water tower for air-conditioning.
Retention Basin and Low Land Water Storage
Three retention basins with the total storage of 5,800 cubic meters of water and three pervious greening low lands with the total storage of 2,000 cubic meters of water were planned in this project. They are facilities for temporary storage of rain water. Greening low lands are well pervious. In time, water can percolate into the soil below. When storms come, the low land manages the storm water runoff to prevent flooding from damaging buildings. On the other hand, retention basins have a similar function to store water for long periods. Both can be used as a supplementary source for watering plants on-site.
Installation of Shading Device
Due to site constraints, all buildings are oriented in a north-south direction with most windows and doors facing east and west to avoid direct sunlight. However, in order to invite the largest amount of natural light into buildings, long and deep shading devices were installed to provide proper shade and work as walkways when cleaning the façade of buildings. In addition, this type of shading device integrates well with buildings and becomes a significant design feature, a common pattern language of the buildings that is familiar and recognizable.
Use of Dry Wall and Precast RC Wall
The compartment dry wall is used for two reasons. First, it meets the requirement of the building design for high flexibility of compartment division. Second, it reduces carbon dioxide and construction waste. In addition, Research Headquarters alone takes 66% of the exterior wall space of the three buildings. To install it with precast RC wall reduces the use of construction materials and improves air quality.
國衛院相關
NHRI
国卫院相关
醫學院及附設醫院
College of Medicine and Hospitals
医学院及附设医院
慈濟專案
Tzu Chi Featured Projects
慈济专案
實驗室
Laboratory
实验室
財團法人及企業醫院
Medical Facilities by NPOs
财团法人及企业医院
外交部/署立/市立/軍醫院
Minister of Foreigner Affair / Government Medical Facilitie
外交部/署立/市立/军医院
Medical Centers
医疗院相关
醫療院相關
校園、住宅、工業建築
Campus/Residence/Factory
校园、住宅、工业建筑
大陸發展事業群
Featured Projects in China
大陆发展事业群
大陸專題醫院
Specialty Hospitals in China
大陆专题医院
健康醫療園區
健康医疗园区
Medical Care Center
許常吉建築師事務所
11577 臺北市南港區八德路四段768巷3號2樓之1
+886-2-2783-3615
+886-2-2788-5735
合作夥伴
惟澤(廈門)建築設計事務所有限公司
廈門市湖里區湖里大道22號聯發文創口岸1號樓401單元(郵編361000)
0592-2590858
0592-2590858
C.C.Hsu Associates Architects and Engineers
2F.-1, No.3, Ln. 768, Sec. 4, Bade Rd., Nangang Dist., Taipei City 115, Taiwan (R.O.C.)
+886-2-2783-3615
+886-2-2788-5735
Partners
Weize (Xiamen) Architecture Design CO., LTD.
#401, No. 22, Huli Avenue, Huli District, Xiamen, China 361000
0592-2590858
0592-2590858
许常吉建筑师事务所
11577 台北市南港区八德路四段768巷3号2楼之1
+886-2-2783-3615
+886-2-2788-5735
合作伙伴
惟泽(厦门)建筑设计事务所有限公司
厦门市湖里区湖里大道22号联发文创口岸1号楼401单元(邮编361000)
0592-2590858
0592-2590858
台灣醫療建築暨醫務管理交流協會
11577 臺北市南港區八德路四段768巷3號2樓之1
+886-2-2782-9671
+886-2-2788-5735
聖帝國際建築工程設計有限公司北京第一分公司
北京市西城区白广路4号院A区 1层110室(邮编100053 )
Taiwan Medical Buildings and Healthcare Executives Association
2F.-1, No.3, Ln. 768, Sec. 4, Bade Rd., Nangang Dist., Taipei City 115, Taiwan (R.O.C.)
+886-2-2782-9671
+886-2-2788-5735
Shengdi lnternational Architecture & Engineering Co., Ltd>
Suit 110, 1st Floor, Section A, No. 4, Bai-Guang Road, Xi-Cheng District, Beijing, China 100053
台湾医疗建筑暨医务管理交流协会
+886-2-2782-9671
+886-2-2788-5735
圣帝国际建筑工程设计有限公司北京第一分公司
北京市西城区白广路4号院A区 1层110室(邮编100053 )


